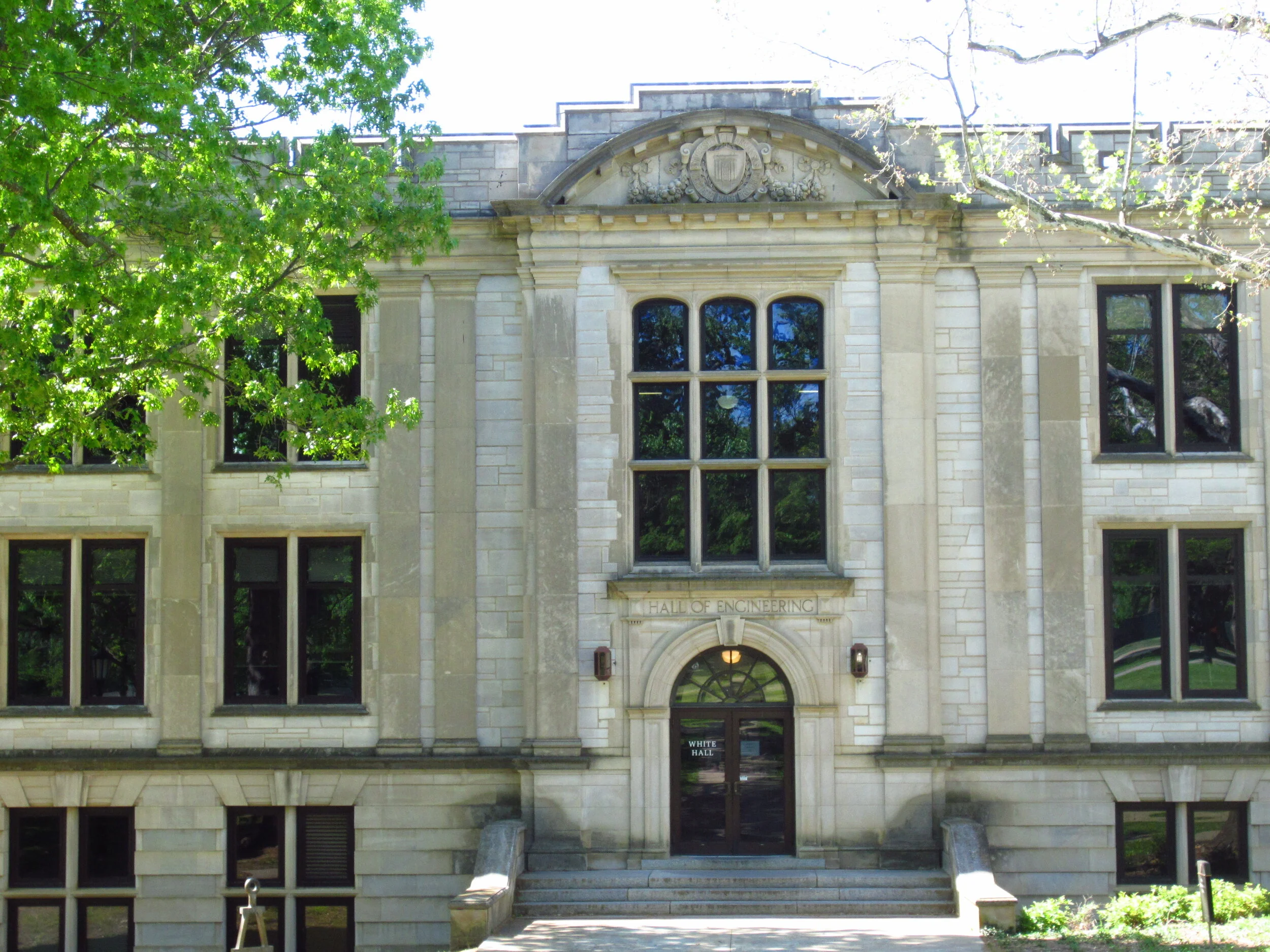
John A. White, Jr. Engineering Hall
John A. White, Jr. Engineering Hall - University of Arkansas
A comprehensive remodeling of the building’s interior which provided the most efficient use of the space. This includes three new teaching laboratories as well as office spaces and conference rooms for faculty. High efficiency mechanical systems utilized the existing district chilled water and steam systems. And an energy recovery unit was added to provided conditioned air to the new laboratory spaces.
$12.2 M / 69,700 SF
This project was designed by Prigm personnel prior to joining Prigm Engineering.


