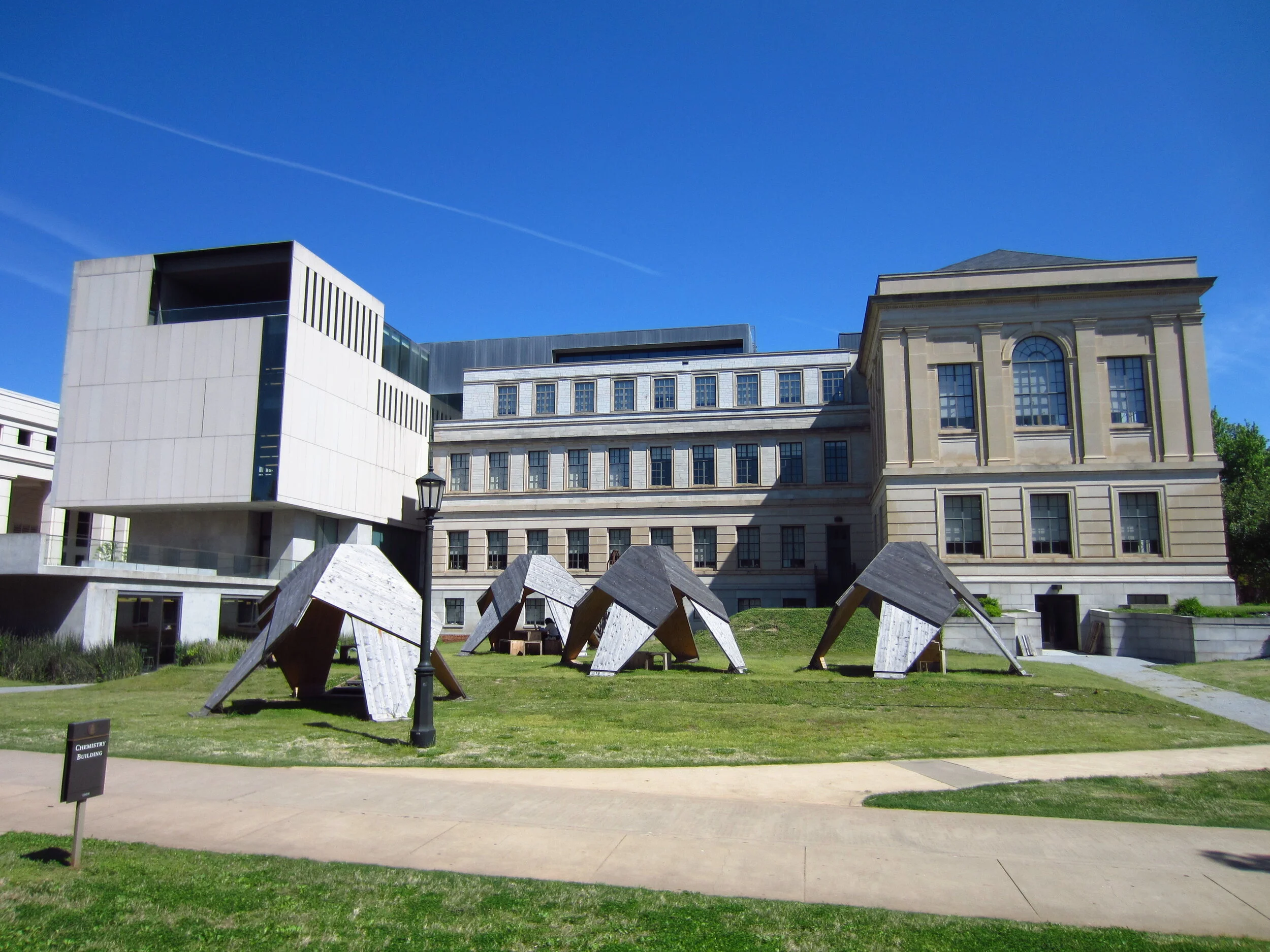
Vol Walker Hall
Vol Walker Hall Renovation/Addition - Fayetteville, AR
Vol Walker Hall was originally constructed in the 1930’s and is on the National Historic Register. The goal of this restoration and modern addition was not only to accommodate the growth of the school of Architecture, but to incorporate both Landscape Architecture and Interior Design curriculum. The facade is clad with Indiana Limestone, architectural concrete and fritted glass to compliment the original building. This state-of-the-art facility includes design studios, digital technologies and fabrication, a 200-seat lecture hall, an exhibition gallery, student and faculty lounge areas and a green roof. The design studios offer hand and power tools, and computer-controlled equipment. The digital shop allows students and faculty to transform software files into three-dimensional designs. The wood and metal shop supports construction projects ranging from light fixtures and furniture to three-dimensional models. The fourth floor of the addition also includes a classroom, directly under the 20-feet long rectangular skylight, that illuminates the second-floor gallery. The faculty offices each have with a view to the building’s green roof.
This facility was awarded LEED Gold Certification.
$36.6 M / 94,800 SF
This project was designed by Prigm personnel prior to joining Prigm Engineering.

