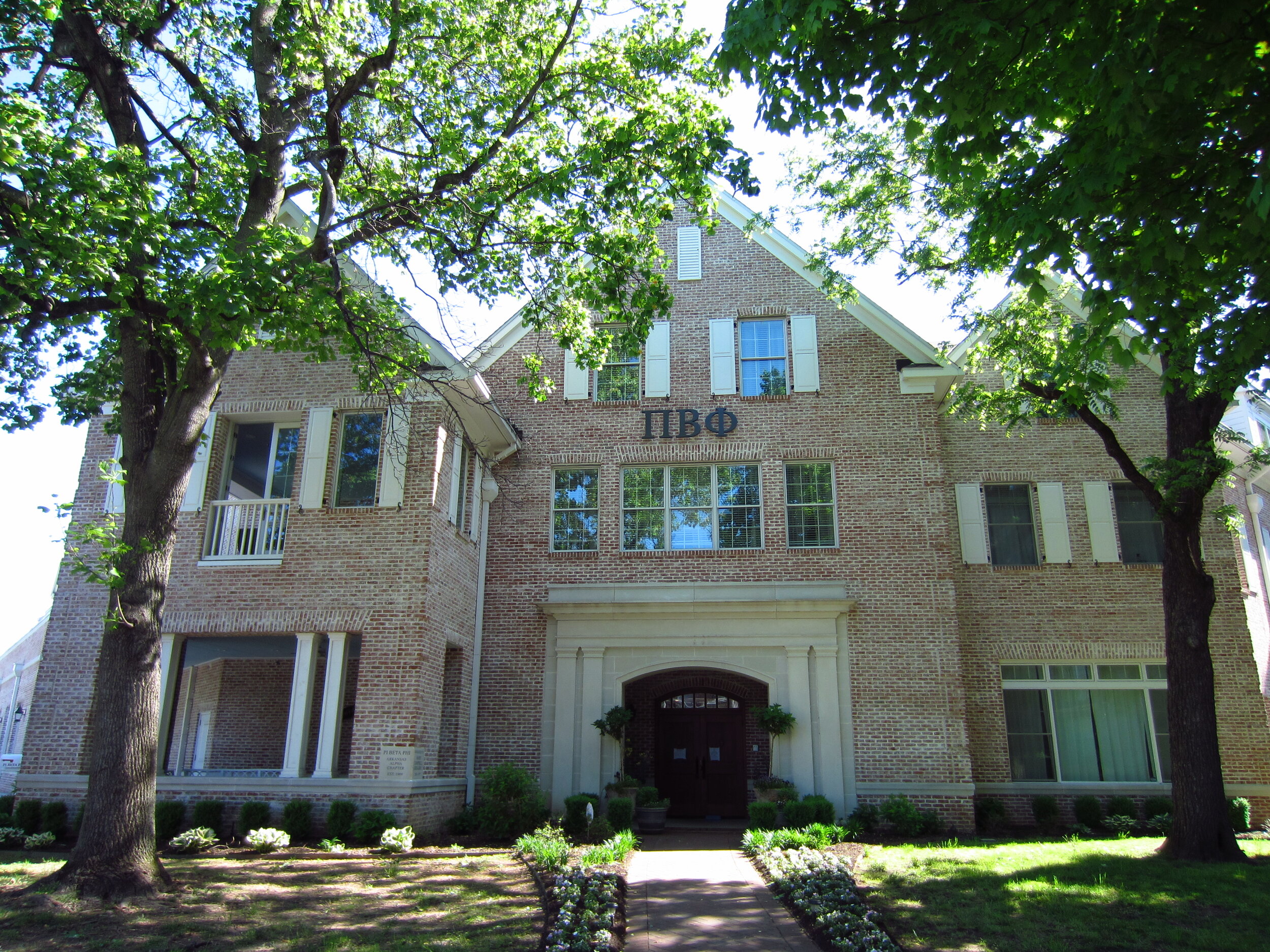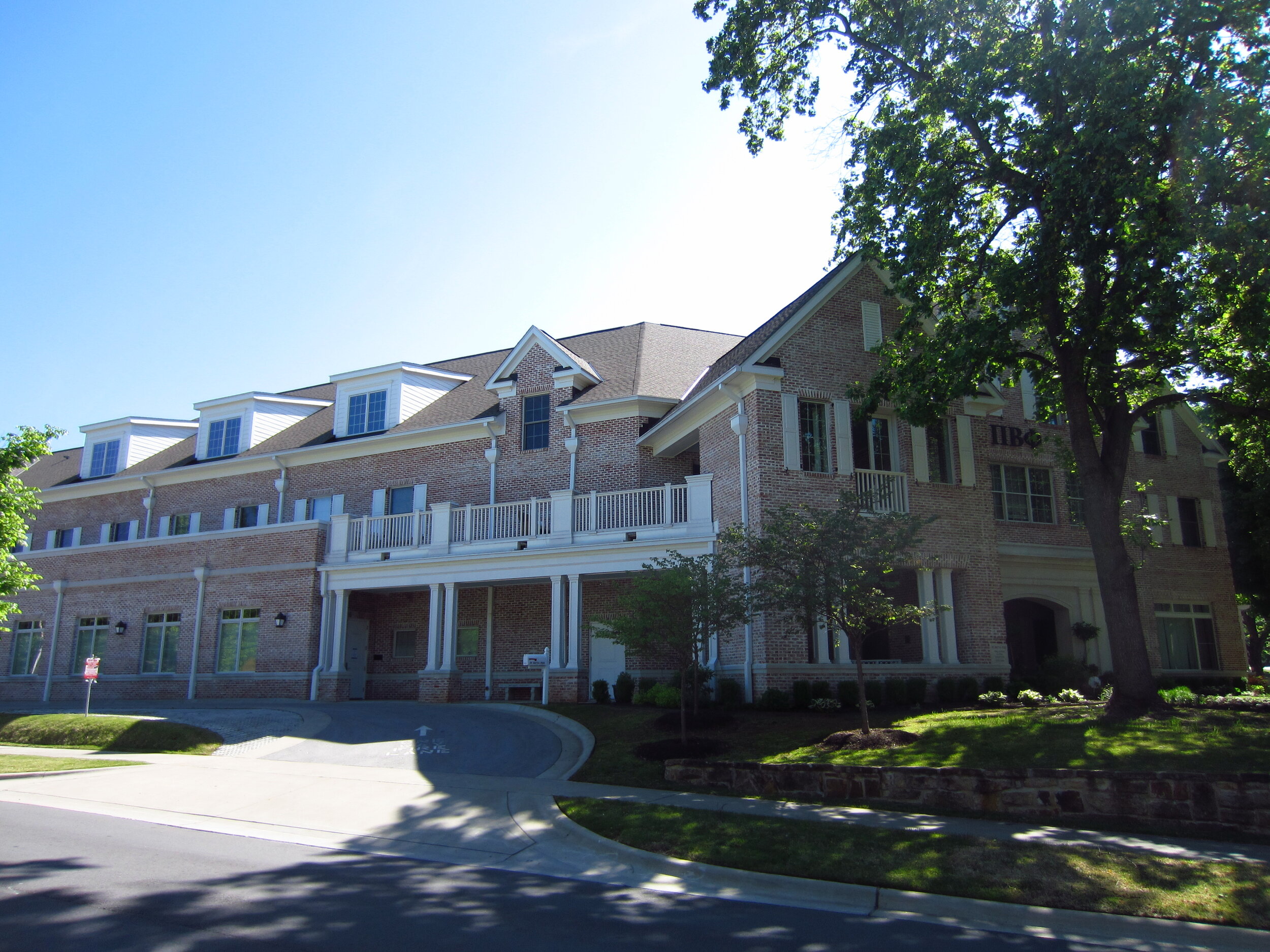
Pi Beta Phi Sorority House
Pi Beta Phi Sorority House - University of Arkansas
New sorority house built upon the existing site which increases the size of the living spaces, both inside and out, while improving the functionality of the house. The new house sleeps 98 girls in a mixture of two, three, and four girl rooms. There are study rooms placed throughout the house, a 215-seat dining room, state-of-the-art kitchen and dining facilities, house director suite, and a 400-seat chapter room in the lower level of the house. This project was designed to LEED Silver Certification standards.
43,000 SF
This project was designed by Prigm personnel prior to joining Prigm Engineering.


