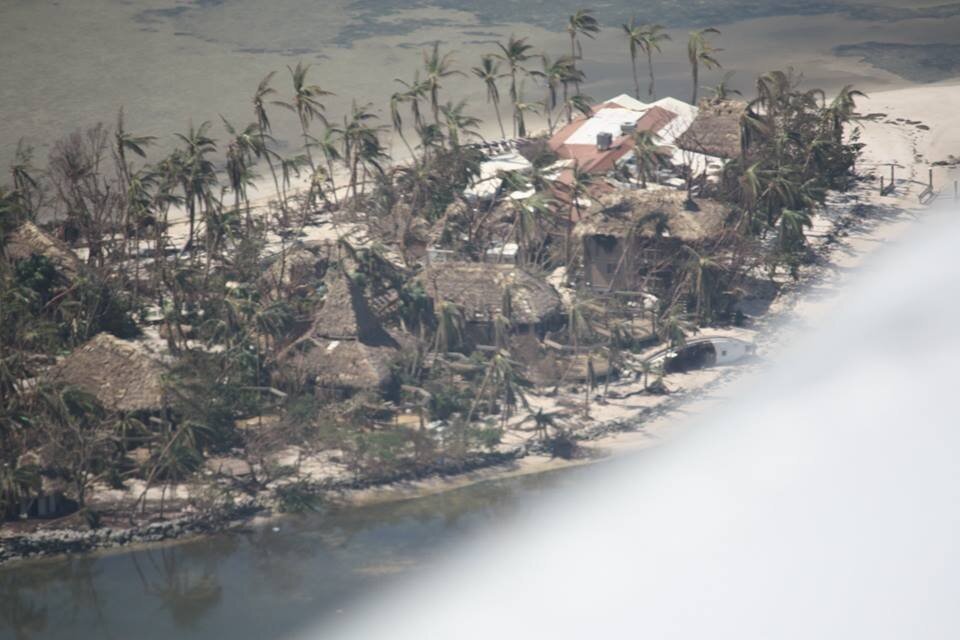
Little Palm Island Resort & Spa
Little Palm Island Resort & Spa - Little Torch Key, FL
After being demolished by hurricane Irma, this private resort island was redesigned and upgraded. The new island design consists of several cottages, 2-story restaurant, 2-story spa, fitness building, employee sleeping & dining building, and sewage treatment plant.
Designed new, two-story restaurant for an island resort in the Florida Keys. The restaurant consisted of two kitchens, an elevator, and multiple dining areas. Part of the restaurant seating is exterior, and some of it interior. A bar separated the interior and exterior seating sections. Open air would be allowed to flow into the interior via large open windows and French doorways. All new utilities were designed for the building. This restaurant was in a floodplain and was limited on utility resources, making it a unique design to venture around these obstacles. A lighting dimming system was designed to allow management to adjust lighting mood based on the event or time of day. The restaurant has a walk-in freezer and cooler, a walk-in wine cooler, and a gift shop and convenience store for the resort patrons.
This project was designed by Prigm personnel prior to joining Prigm Engineering.








