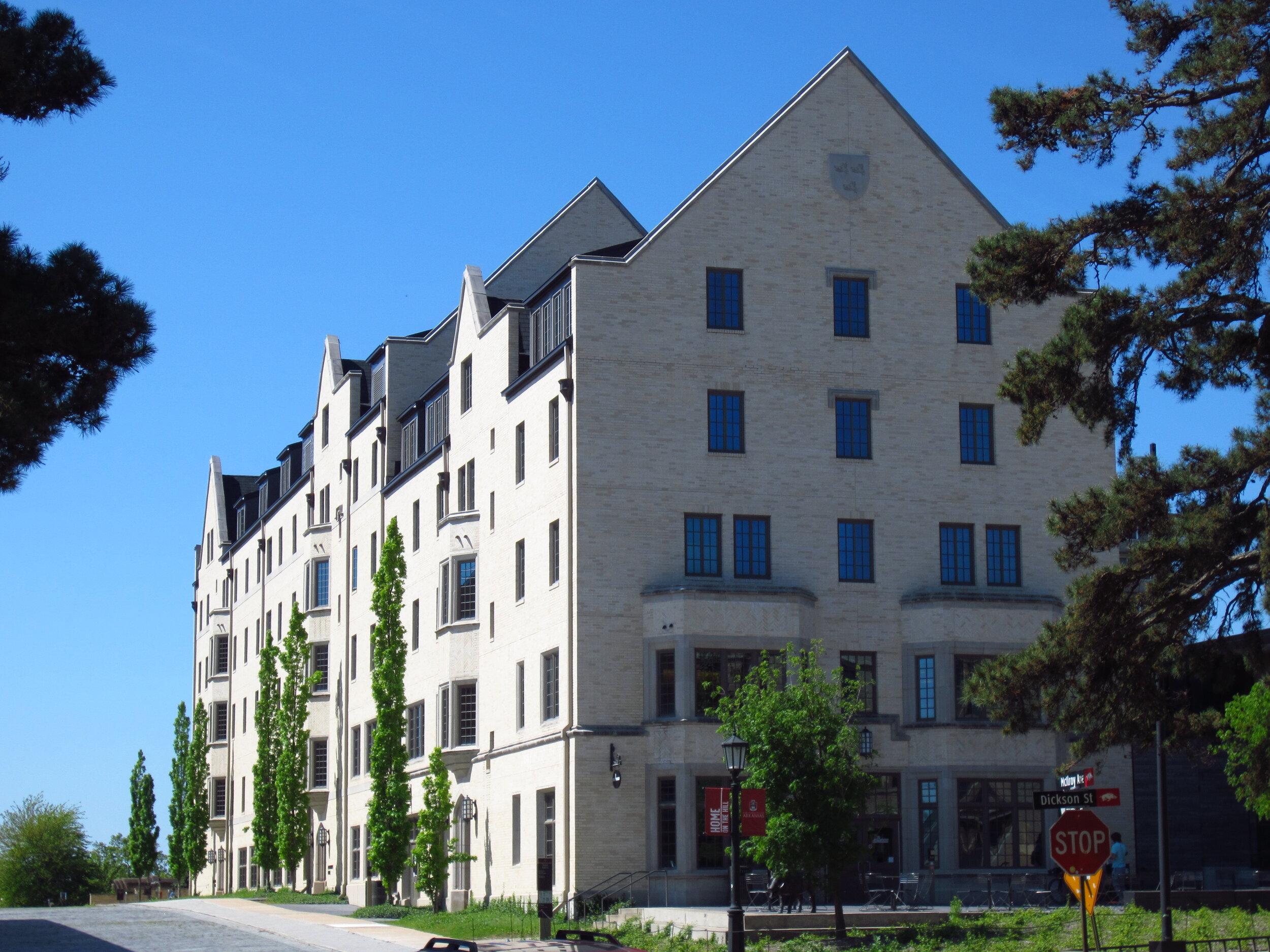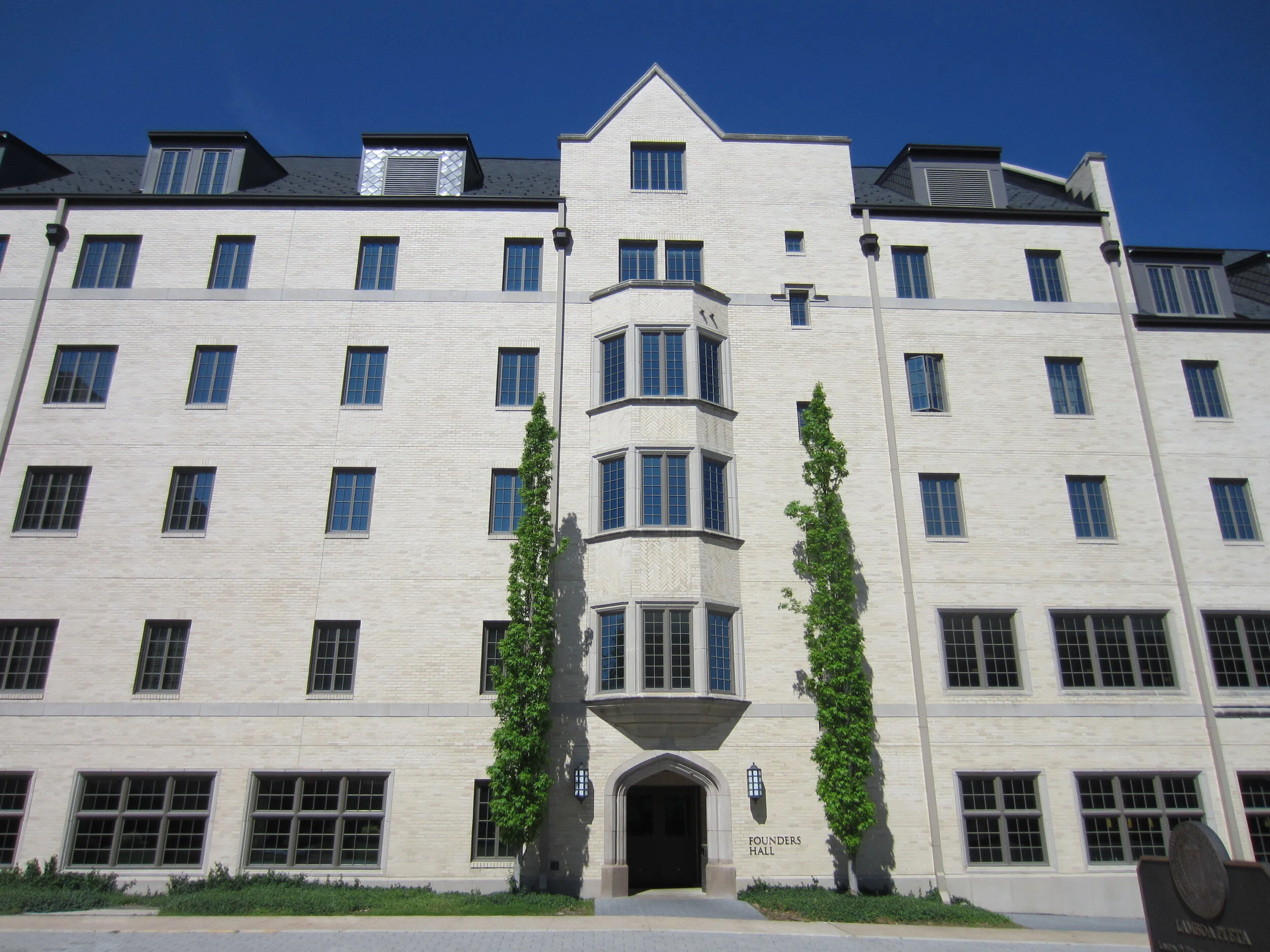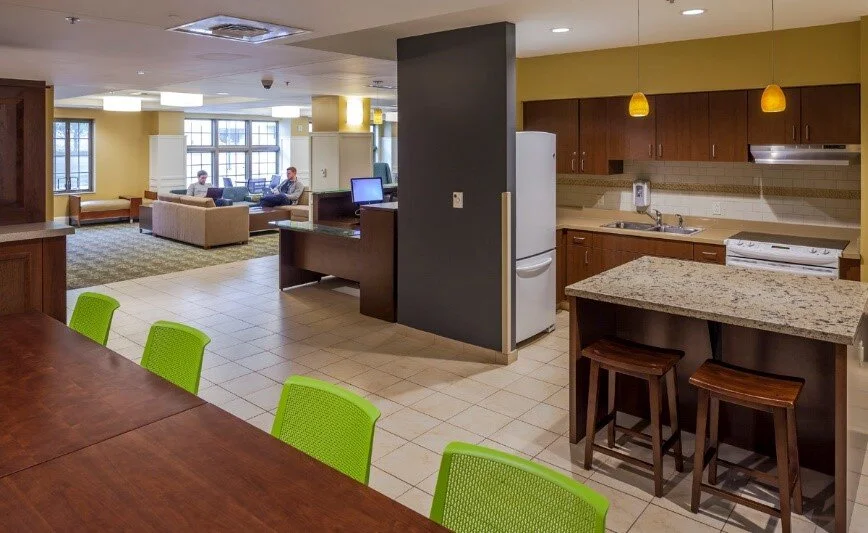
Founder’s Hall
Founder’s Hall - University of Arkansas
New six story, mixed-use student housing building which includes a ground floor of common spaces for student living. This ground floor expands the retail program at Brough Commons to include Papa John’s Pizza, Slim Chickens, and Innovation Café, and a common seating area for approximately 120 students. The second floor expands on the seating capacity of Brough Commons by approximately 260 seats and includes a direct connection to the dining facility. The remainder of the second floor, as well as the remaining floors, include student housing with a total capacity of 214 beds in double rooms with sinks, served by a shared private bathroom off the main corridors. This project achieved LEED Silver Certification.
$26.5 M / 78,500 SF
This project was designed by Prigm personnel prior to joining Prigm Engineering.



