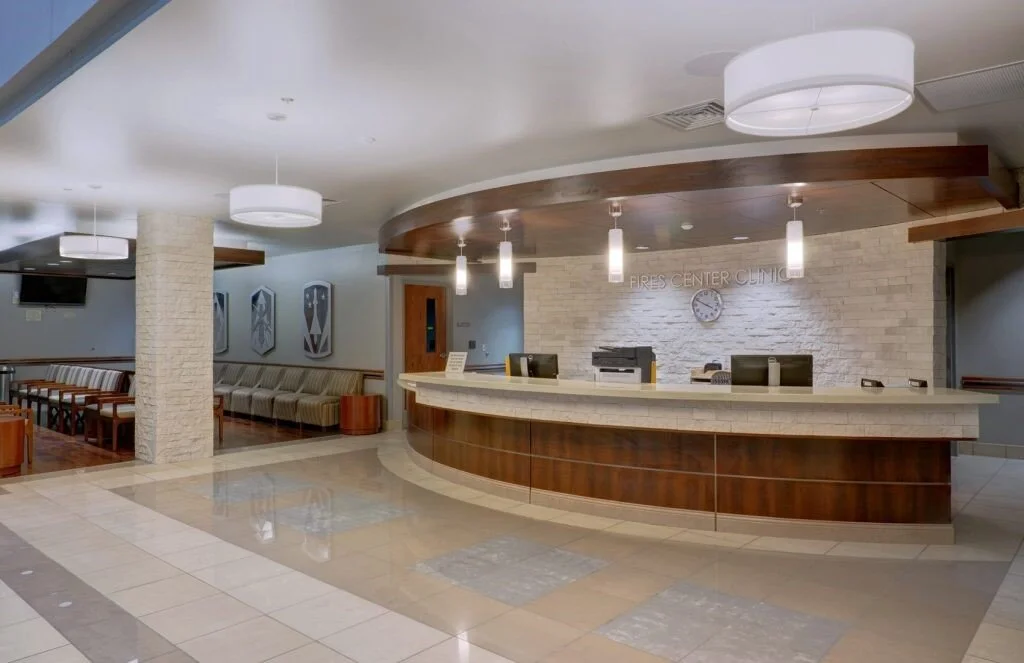
Fire’s Center Clinic Renovation
Fire’s Center Clinic Renovation - Ft. Sill, OK
The Fires Center Clinic is inside Reynolds Army Community Hospital at Fort Sill, OK. The project was complete renewal and repair of all failing systems, components of systems, finishes, etc. Exterior walls, curtain walls, doors remained, as did structural columns. All interior flooring, ceilings, walls, equipment, finishes and furniture were replaced. The Scope of Work included the Fires Center Clinic and Internal Medicine, approximately 18,000 square feet.
The project was completed in 3 phases. In the first phase, the entire area where the new Internal Medicine Clinic was going to be located, had to be demolished. Then renewal began to include a waiting and reception with “world class” finishes, numerous exam rooms, offices, a treatment room and a staff lounge.
In phase two, half of the Fires Center Clinic had to be demolished, after the staff working in that area was relocated into the remaining half of the clinic. Upon completion of phase two, all staff was moved to the renovated half of the clinic, while the team demolished the remaining portion. When it was finished, all employees were able to move into their permanent spaces, which included a waiting and reception, exams, treatment rooms, offices, staff lounge, locker rooms, and several sets of restrooms. The waiting area featured a maintenance free “bubble wall” water feature.
All mechanical, electrical, plumbing and fire protection systems were renovated in the project area. LEED for Healthcare was followed, even though not obtainable, due to the clinics being inside a large building that not entirely being renovated.
$6.5 M / 18,000 SF
This project was designed by Prigm personnel prior to joining Prigm Engineering.

