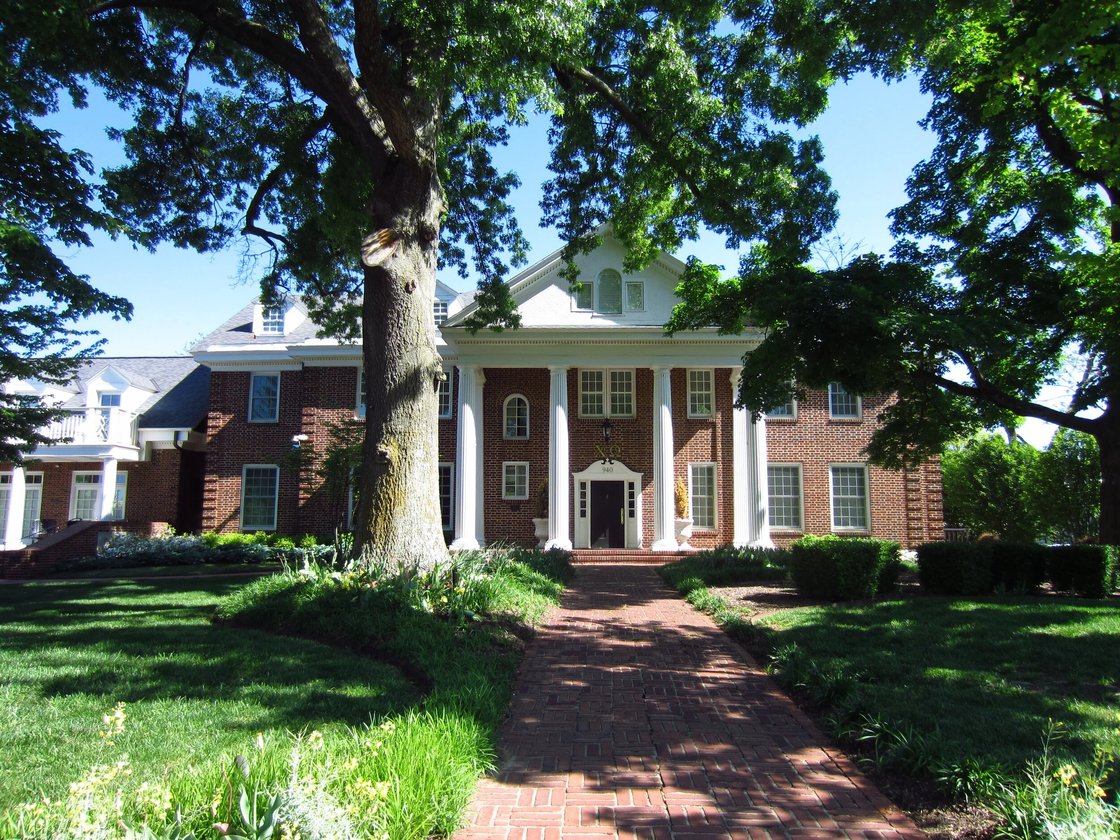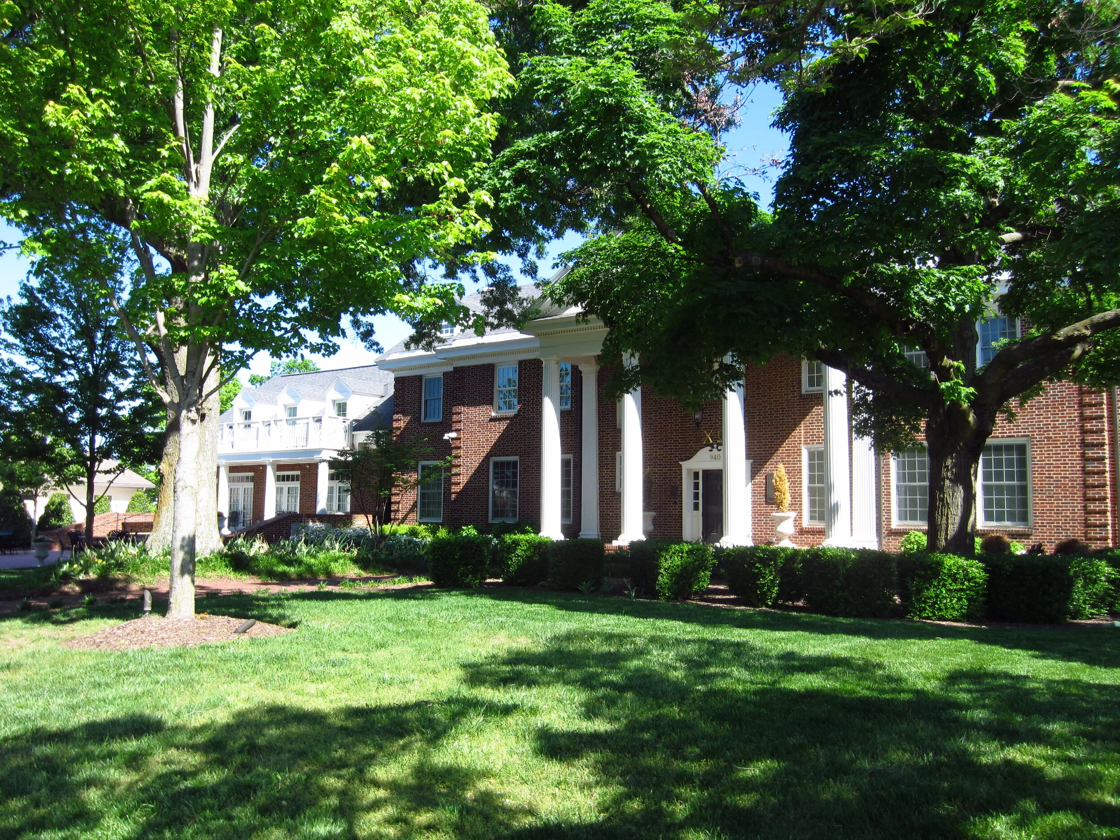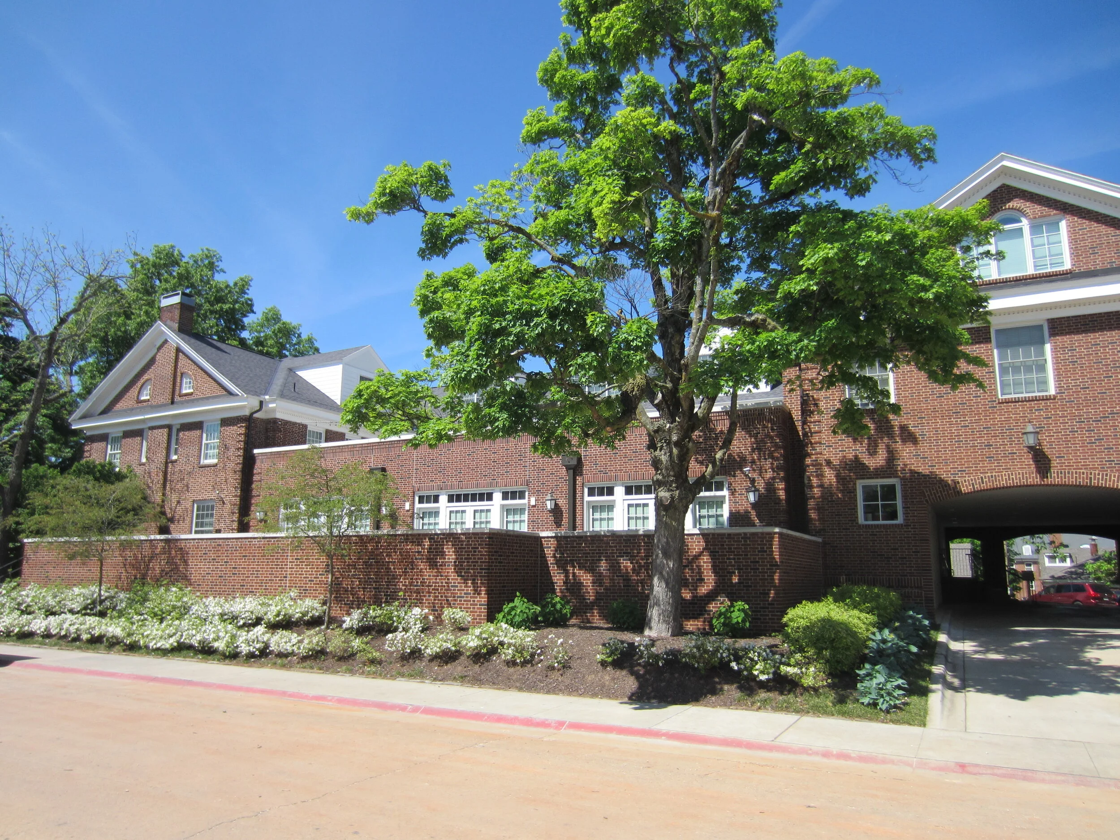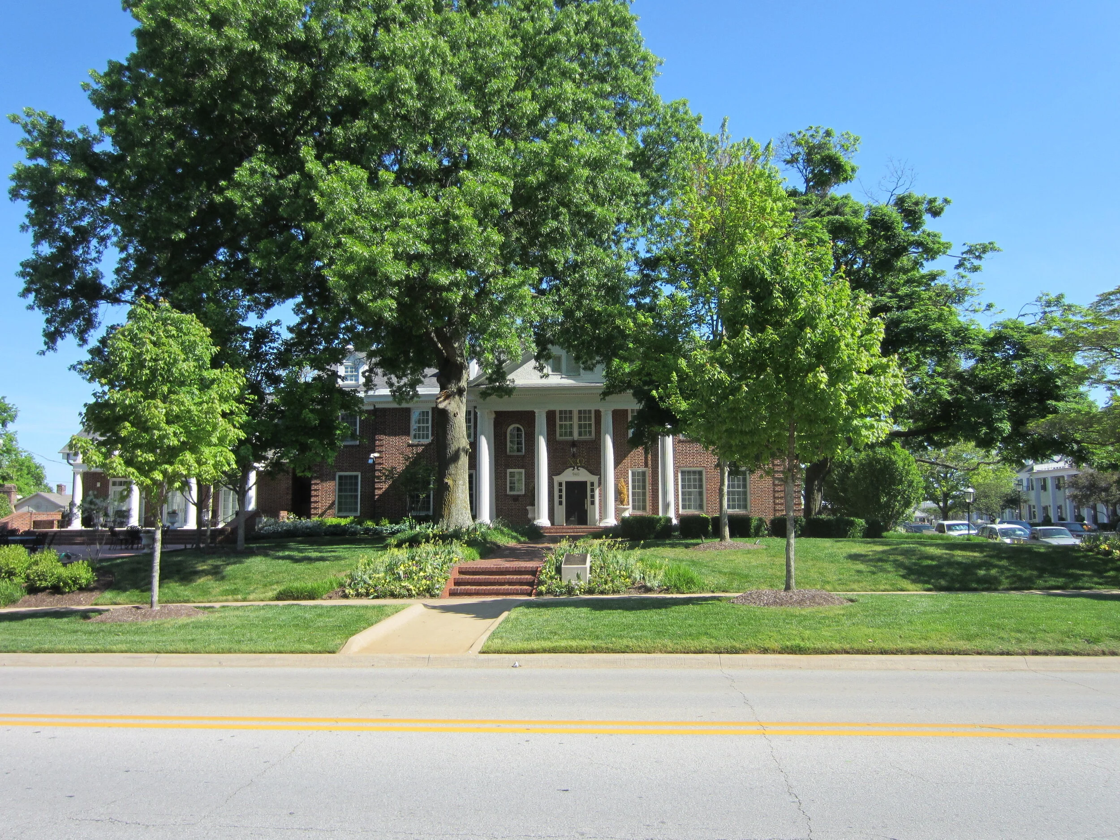
Chi Omega Sorority House
Chi Omega Sorority House - University of Arkansas
Renovation/addition to the sorority house which dramatically increases the overall house size and program space while respecting the presence, scale, and style of the original house. The new expanded house includes a full kitchen and dining room, renovated main living spaces, house director’s suite, library, and new Chapter Room. This project was designed to LEED Silver Certification standards.
38,600 SF
This project was designed by Prigm personnel prior to joining Prigm Engineering.



