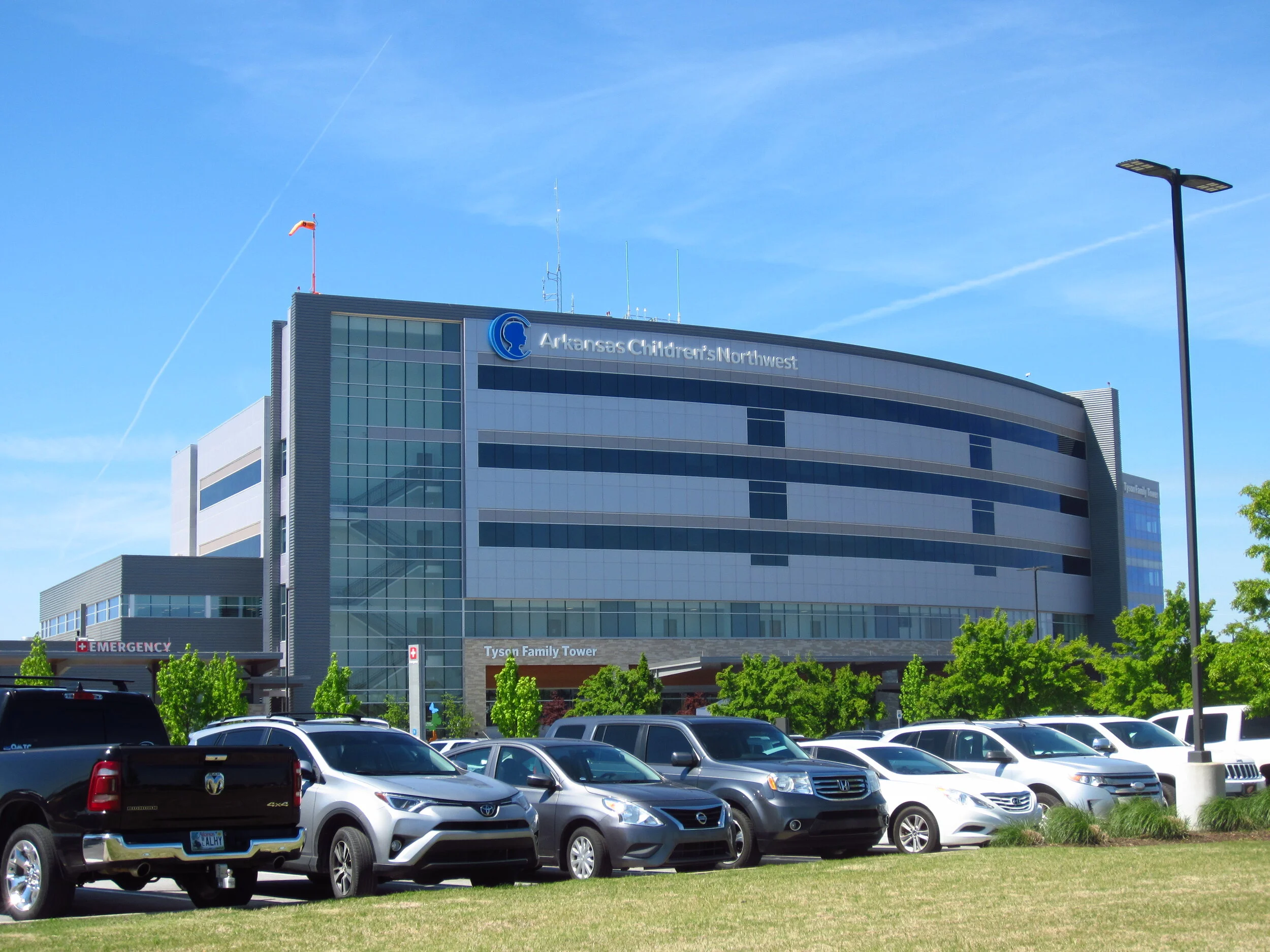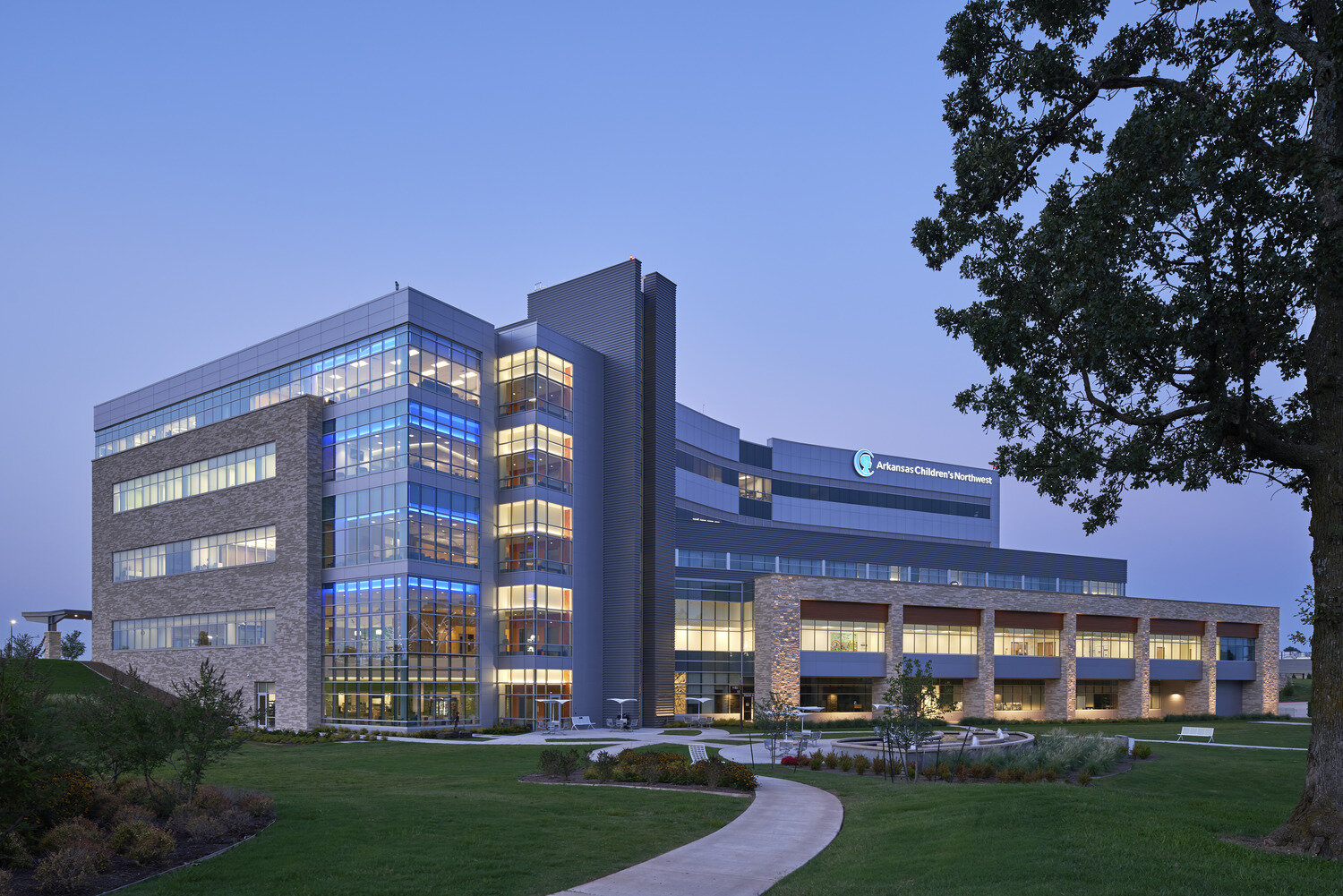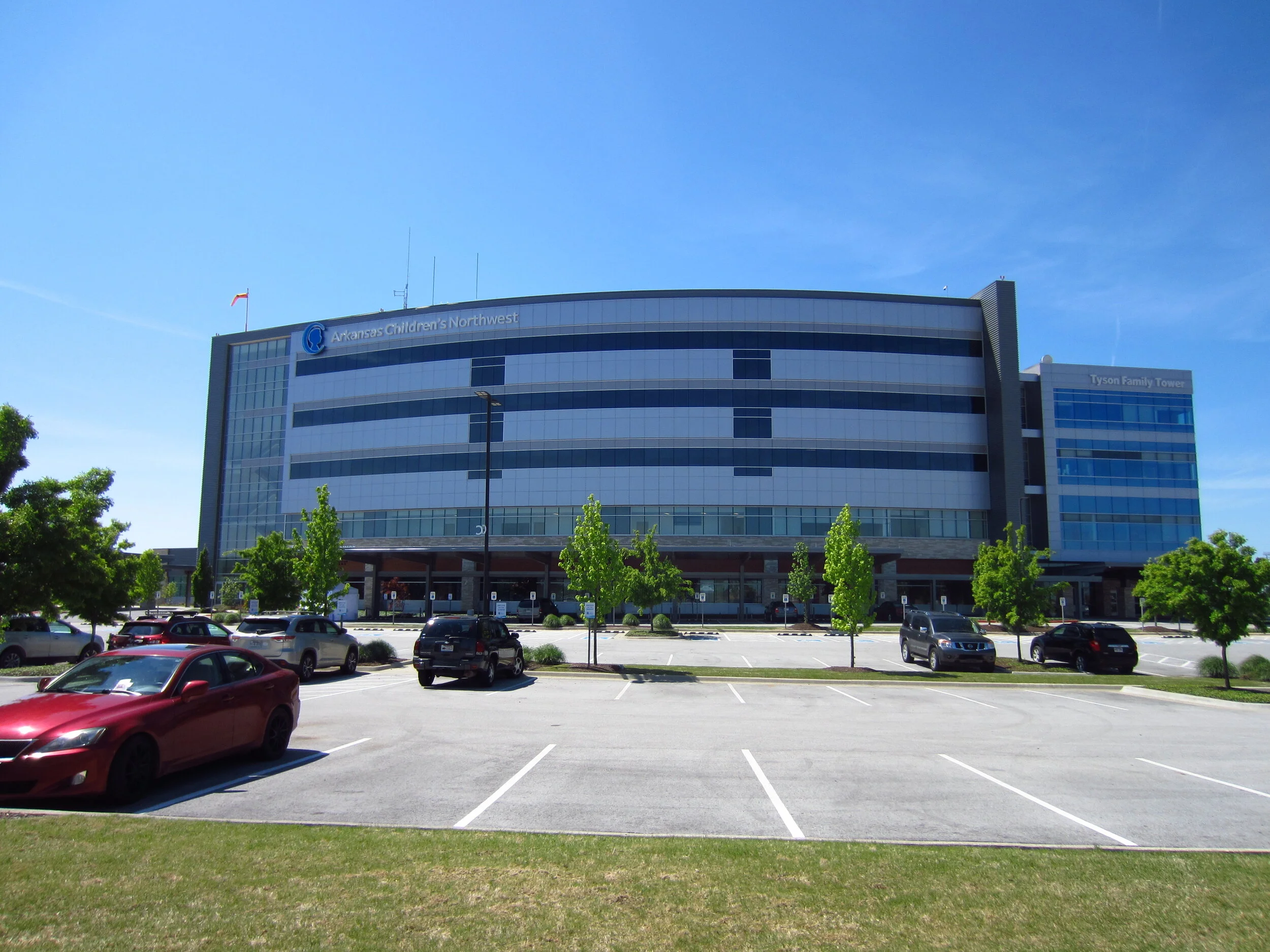
Arkansas Children’s Northwest
Arkansas Children’s Northwest - Springdale, AR
Arkansas Children’s Hospital Northwest is a five-story, 248,000-square-foot facility that eliminates the need for patients to travel to other areas of the state for first-class healthcare.
The hospital features a 24-hour pediatric emergency department; five pediatric surgery operating rooms; central sterile processing area; four negative pressure isolation rooms; 24 inpatient beds; 30 outpatient clinic rooms; a chapel with pastoral care; diagnostic and ancillary services; MRI, CT, and routine X-ray imaging capabilities; occupational therapy services; compounding pharmacy; full service kitchen and cafeteria; detached central energy plant for chilled water, heating water, emergency power; helipad and refueling station; play areas; and outdoor gardens and nature trails.
The Central Energy Plant for the hospital consists of three 500-ton water cooled chillers, one 200-ton heat pump chiller, three cooling towers, three 7,235 MBH fully condensing dual-fuel heating water boilers, two fuel oil tanks for boilers, all associated pumps, a fire pump room, and an emergency generator room.
This project was designed to meet LEED Silver Standards.
248,000 SF
This project was designed by Prigm personnel prior to joining Prigm Engineering.



